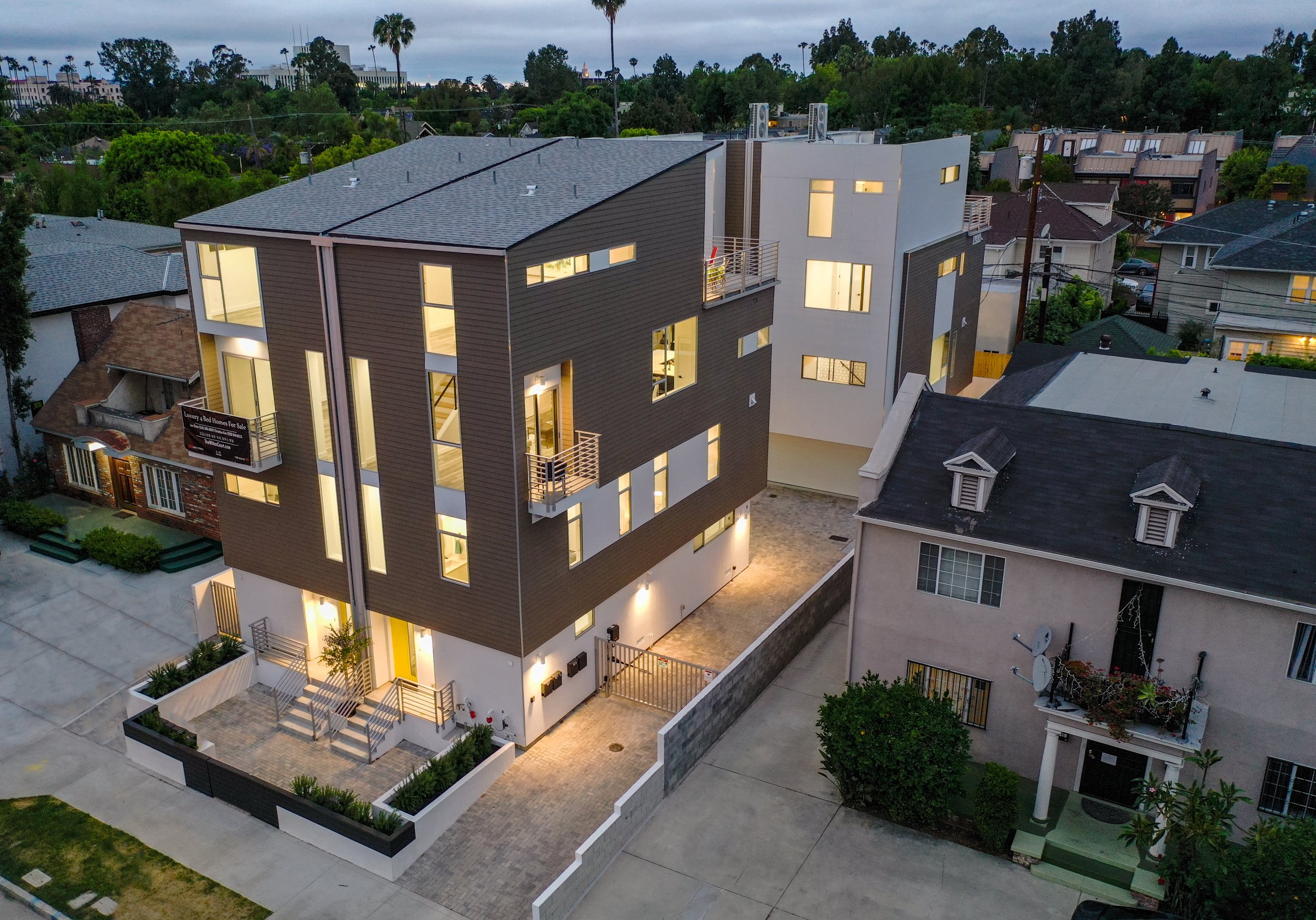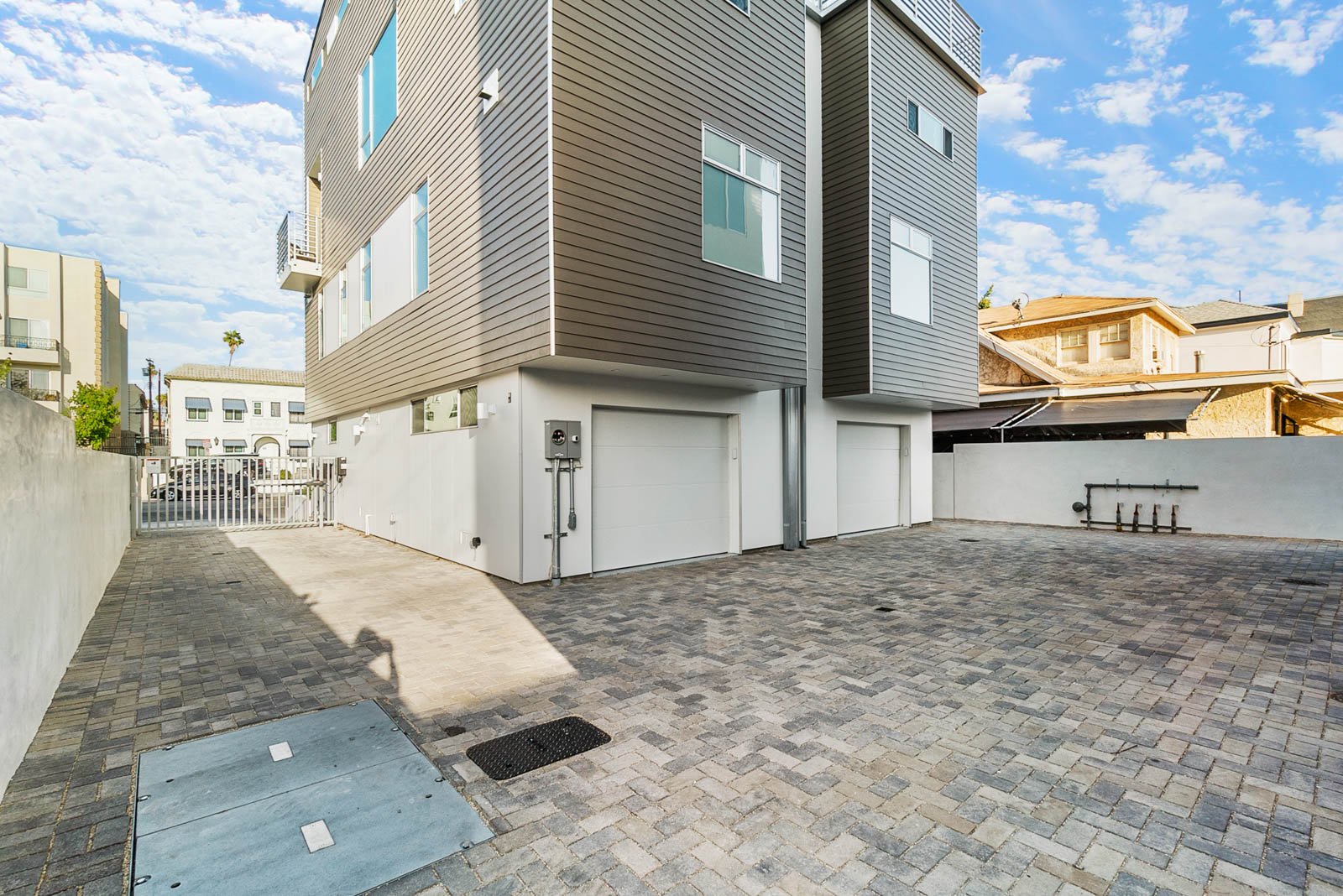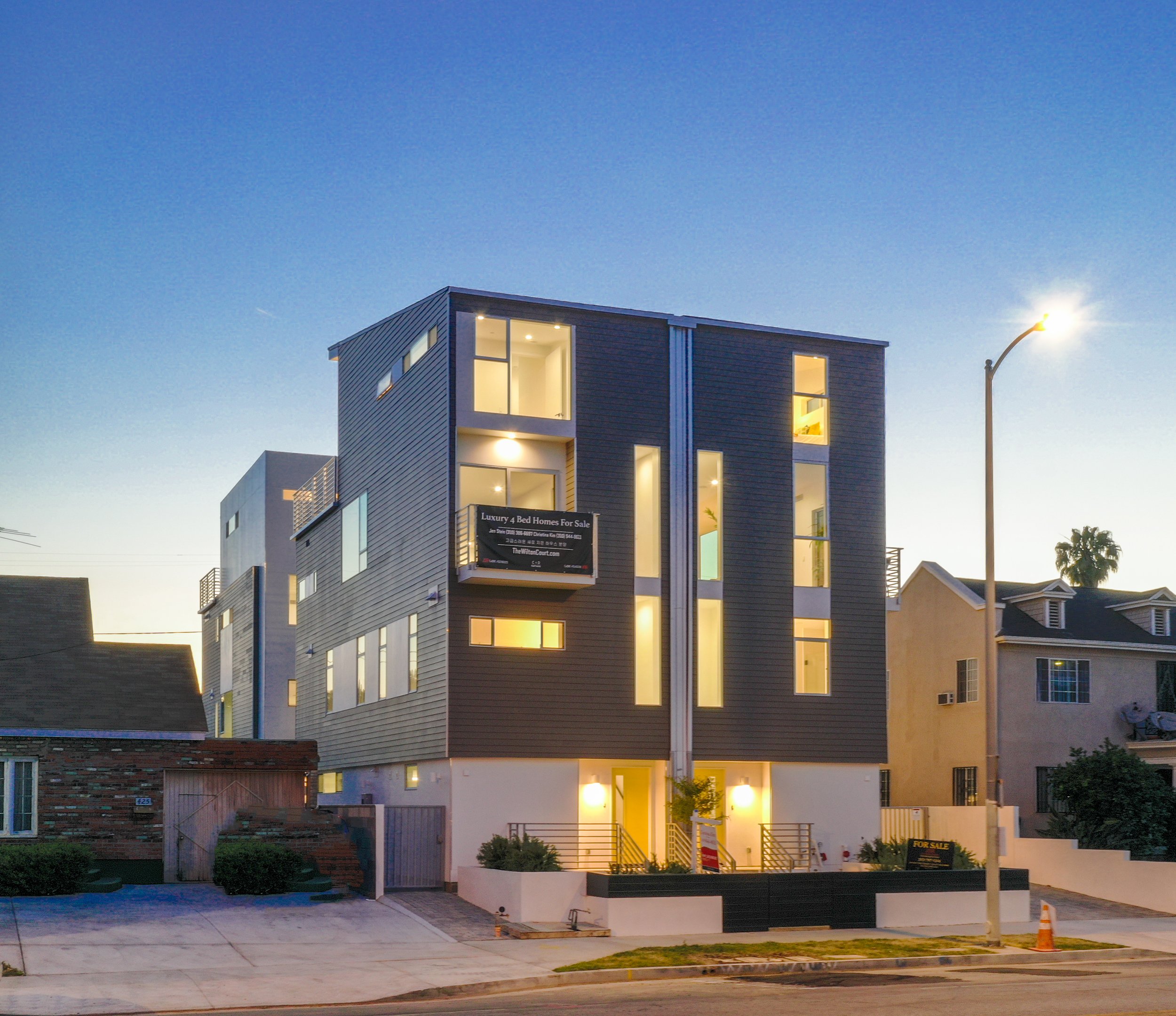
Culver City, California
Featured Projects

Mansfield & Fountain Small Lot Subdivision
A boutique collection of luxury homes equipped with the newest 'smart' technology. This beautifully appointed home is the most private in the community, featuring engineered white oak hardwood flooring, floating architectural staircases, and Leicht custom cabinetry. The main level is comprised of a guest suite with patio and direct entry garage. Second level features master suite and additional bedroom and bath plus laundry room. Chef's kitchen with Samsung SmartHome appliance package, oversized island, and dumb waiter plus bright living room with balcony complete the top floor. A roof deck with panoramic views and built-in BBQ sets the stage for entertaining. Boasting a 94/100 Walk Score; conveniently located near all that Hollywood has to offer, by foot, bike, or car!
4 Small Lot Homes - Sold Out
2,200 SF - 3 Story with Rooftop Decks
3 Bedroom, 3.5 Bathroom
Los Angeles, CA
“Small lots, luxury features”




Wilton Court Small Lots - 4 Homes
The Wilton Court, a boutique community of 4 luxury single family homes located in the highly sought after Third Street School District within Hancock Park. Two front 4-story houses each 1780+sf home with tandem garage. The second level is comprised of the master suite with custom walk-in closets and large bathroom and a second en suite bedroom. The large third level offers open concept living and dining area with a balcony capturing northern views of the hills and Griffith Observatory. The bright kitchen features an eat-in breakfast bar, pantry, dumb waiter, and Samsung appliances. An additional guest bedroom, bathroom, and large flex space complete the fourth level, perfect as a dedicated office or den. A sliding wall of glass opens to the private roof deck with BBQ and sink, offering panoramic views of the city.
Small Lot Homes - Sold Out
Front Homes 1,780 SF
4 Bedrooms / 3.5 Bathrooms
Rear Homes 2,010 SF
4 Bedrooms / 4.5 Bathrooms
Los Angeles, CA
“A modern home for a modern lifestyle”




Tremaine House
An original 1920’s built house, renovated with an expanded footprint and second story in the back with a detached garage and ADU studio in rear yard. This home was designed with space for the extended family and working from home lifestyle. Main house is comprised of 4 bedrooms, including a 2nd floor Master suite, with “walk-in” 600 sf attic for extra storage. The guest house (legal ADU) has a separate entrance, and its own kitchen and bath.
Custom Single Family - Sold
2,700 SF with ADU
5 Bedrooms / 5 Bathrooms
Los Angeles, CA
“A classically rebuilt home”


